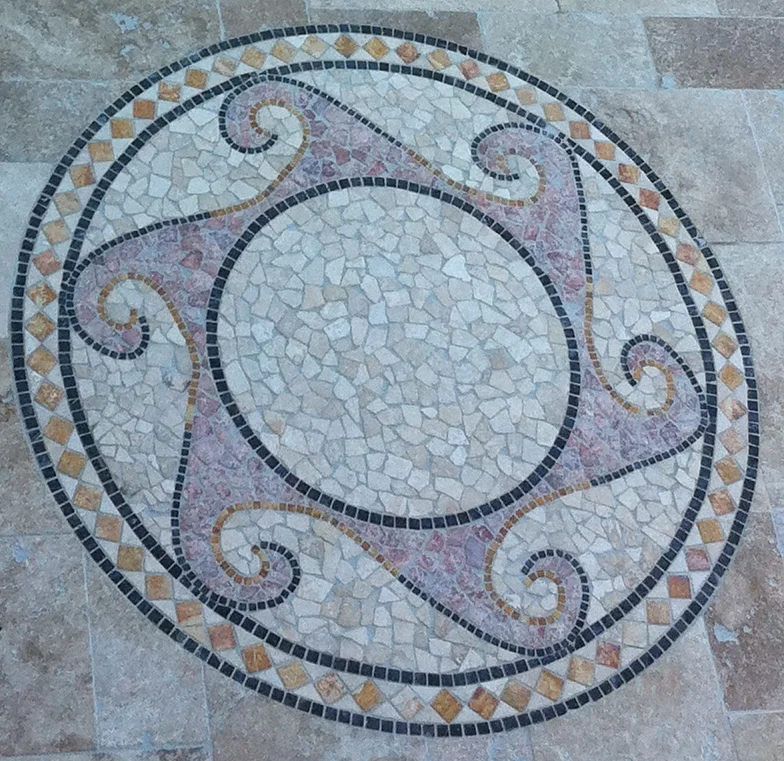We bought the house in September 2008. The garden and the aspect of the house knocked us out. We lived in the house for one year to get a feeling of how to change it for the better.
Wine Cellar in construction
In 2009 we started complete renovations for the house, this included an extension of 60 m2 bring the house to a total of 250 m2 of livable space. A Heli-Cave otherwise known as a spiral wine cellar with a capacity for 1,800 bottles was also built into the ground of the extension.
The New Atrium Entrance Hall
An Atrium like hall was made by loosing one bedroom (compensated by two new bedrooms in the extension).
The original drawing room was made into a family sized kitchen, all the doors and windows were replaced and underfloor heating was installed both downstairs and upstairs.
New bathrooms were made with beautiful stonework in one and tile work in the other.
Tiled Bathroom.
Stone Bathroom with Jacuzzi Bath
New modern Family kitchen in the works.
The original swimming pool was very quaint and small. It is also had structural issues and blocked the view from the house. So we built a pool for the family close to the house but also leaving space and light for the house. The view is is just wonderful.
The New Family Pool 14m by 6m.
The final project for the house was to build some new electronic gates as the original ones had certainly seen their day. Nothing too fancy as sometimes blending in is more important than standing out.
The New Gate plan.
